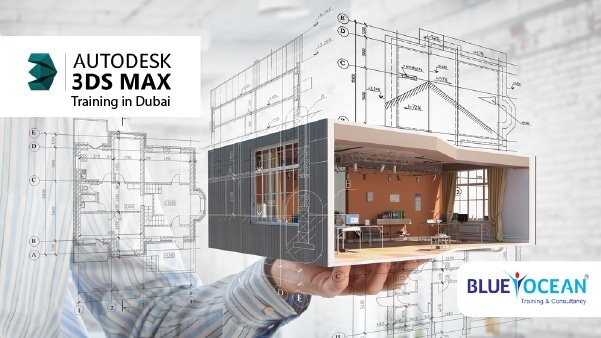Join 3Ds Max for interior designing course in Dubai. Our interior designing course will help designers and architects to create realistic interiors and present their designs in the most creative ways. Our 3ds Max course in Dubai will teach you 3ds Max tools for 3D modeling, animation, rendering, compositing and pre-production planning. Users will learn how to apply materials and light scenes, animate cameras, and objects, and assemble short sequences.

COURSE OBJECTIVE:
- Introduction to 3Ds Max Design
- Autodesk 3Ds Max Design Configuration
- Basic Modeling Techniques
- Modeling From 2D Objects
- Assembling Project Files
- Materials
- Introduction to Lighting
- Advanced Lighting
- Cameras and Rendering
- Animation
COURSE OUTLINE:
MODULE 1: INTRODUCTION TO AUTODESK 3DS MAX DESIGN
SECTION 1: OVERVIEW
- Overview
- Visualization Workflow
SECTION 2: THE AUTODESK 3DS MAX DESIGN INTERFACE
- Menus and Toolbars
- Status Bar
- The Command Panel
- Setting the Project Folder and Configuring User Paths
- Viewport Configuration and Navigation
- Object Selection
SECTION 3: BASIC FUNCTIONS
- Modeling with Primitives
- Applying Transforms
- Sub-Object Mode
- Reference Coordinate Systems and Transform Centers
- Cloning and Grouping
- Box Modeling (Optional)
- Statistics in Viewport
MODULE 2: STARTING A VISUALIZATION PROJECT
SECTION 1: AUTODESK 3DS MAX DESIGN CONFIGURATION
- Video Modes
- Preferences
- Configure Paths
- Units Setup
- Customizing the User Interface
SECTION 2: ASSEMBLING PROJECT FILES
- Data Linking and Importing
- DWG Link and Import Options
- Layer and Object Properties
SECTION 3: 3D MODELING FROM 2D OBJECTS
- Drawing 2D Lines
- The Lathe Modifier
- 2D Booleans
- Terrain Objects
- The Extrude Modifier
- Boolean Operations
- The Sweep Modifier (Optional)
- Loft Objects (Optional)
- Using Snaps for Precision
MODULE 3: MATERIALS
SECTION 1: INTRODUCTION TO MATERIALS
- How Materials Work
- Understanding Maps and Materials
- Materials and Material Libraries
- Managing Materials
SECTION 2: MATERIAL TYPES AND PARAMETERS
- Standard Materials
- Architectural Materials (Optional)
- Multi/Sub-Object Materials
- Opacity, Bump, and Reflection Mapping
- Mental ray Shaders and Materials
- Arch & Design Materials
- ProMaterials
- Other Material Types
- Creating a Decal Texture
SECTION 3: MAPPING COORDINATES AND SCALE
- Mapping Coordinates
- Mapping Scale
- Spline Mapping
MODULE 4: INTRODUCTION TO 3DS MAX DESIGN LIGHTING
SECTION 1: AUTODESK 3DS MAX DESIGN LIGHTING OVERVIEW
- Local vs. Global Illumination
- Choosing a Lighting Strategy
SECTION 2: STANDARD LIGHTING
- Fundamentals of Standard Lighting
- Types of Standard Lights
- Shadow Types
- Photometric Light Objects
- Exposure Control
- Daylight Lighting
MODULE 5: LIGHTING AND RENDERING USING MENTAL RAY
SECTION 1: SCENE PREPARATION FOR MENTAL RAY
- Fundamentals of mental ray
SECTION 2: RENDERING WITH MENTAL RAY
- Mental ray Interior Rendering
- Controlling mental ray Quality
- Mental ray Proxies
MODULE 6: RENDERING AND ANIMATION
SECTION 1: RENDERING
- Iterative Rendering
- Single vs. Double-Sided Rendering
- Camera Parameters
- Background Images
- The Print Size Wizard
- Selected Rendering Options
- Rendering Presets
SECTION 2: ANIMATION
- Animation Controls
- Walkthrough Animation
- Animation Output

