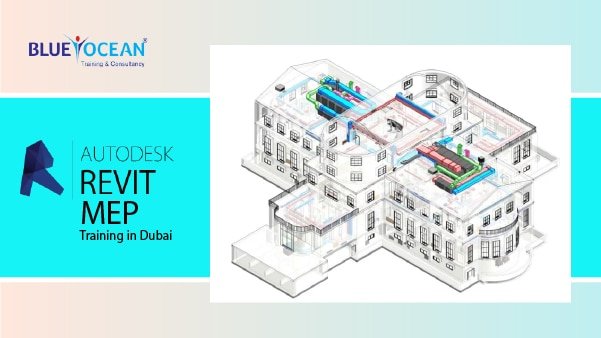Join Revit MEP Training in Dubai and learn to Design complex building systems with confidence. Autodesk Revit MEP is a building information modeling (BIM) software for professionals who engage in MEP engineering.
Revit MEP is a BIM Mechanical, Electrical and Plumbing. It is used to Detail, fabricate, and install complex buildings systems, work more effectively, Improve collaboration, streamline projects, and reduce risk and waste across the entire project team.

COURSE OBJECTIVES:
After completing this course, you will be able to:
- Describe Building Information Modeling methodology.
- Use the different parts of the Revit MEP user interface and work with different types of Revit elements and families.
- Manage the different views and change their properties, control the visibility and appearance of elements in different views, and work with the section, elevation, and 3D views.
- Set up a project using different templates, link Revit models, share projects using worksheets, define discipline settings, and import and edit DWG details.
- Create spaces and zones in a Revit Model
- Analyze an analytical model for conducting a building performance analysis, define heating and cooling loads information, and calculate heating and cooling loads.
- Create HVAC systems, generate HVAC system layouts, and create and modify ductwork using Revit MEP tools.
- Layout and create piping and plumbing systems.
- Create electrical circuits, wiring, and conduit layouts.
- Monitor changes in files of other disciplines linked to Revit MEP and check and fix interference conditions.
- Work with call out, detail, and drafting views.
- Work with text and tags, dimensions, legends, and schedules.
- Add title blocks to a sheet, update the project information in a title block, and work with sheets.
- Create an architectural model suitable for use as a background for engineering layouts.
- Use architectural drawings and projects as a background for engineering layouts
COURSE OUTLINE:
- Introduction to Revit MEP, its interface, including viewing, drawing, and editing commands.
- Working with linked architectural files.
- Creating and modifying views.
- Understanding Revit MEP systems in general.
- Creating spaces and zones.
- Analyzing heating and cooling loads.
- Working with the HVAC module to add air terminals, mechanical equipment, and create HVAC systems.
- Working with the Piping module to add mechanical equipment as well as creating hydronic piping systems.
- Working with fire protection systems.
- Working with fixtures and piping systems in the Plumbing module.
- Working with components, circuits, cable tray, and conduits in the Electrical module.
- Creating and annotating construction documents.
- Adding tags and creating schedules.
- Detailing in Revit MEP.
COURSE OUTLINE:
1. INTRODUCTION TO REVIT MEP:
- Building Information Modeling (BIM) with Revit MEP
- Overview of the Revit MEP Interface
- Opening a Revit MEP Project
- Viewing Commands
2. BASIC DRAWING AND EDITING TOOLS:
- General drawing tools
- Editing Revit elements
- Basic modifying tools
- Additional editing tools
3. STARTING REVIT MEP PROJECTS:
- Starting Revit projects
- Linking Revit models
- Copying and monitoring linked files
- Setting up levels
4. VIEWS:
- Duplicating views
- Adding call out views
- Setting the view display
- Creating elevations
- Creating sections
- Working with ceilings
5. AUTODESK REVIT MEP SYSTEMS:
- About Revit MEP Systems
- Working with Components
- Creating Systems – Overview
- System Graphics
- Connecting Components
- Analyzing Systems
6. SPACES AND ZONES:
- Creating spaces
- Creating zones
- Creating color schemes
7. PERFORMANCE ANALYSIS:
- Introduction to energy analysis
- Preparing energy analysis
- Analyzing the heating and cooling loads
- Exporting for secondary analysis
8. HVAC SYSTEMS:
- About HVAC systems
- Adding terminals and mechanical equipment
- Adding ductwork
- Creating duct systems
- Automatic ductwork layouts
9. HYDRONIC PIPING SYSTEMS:
- About hydronic piping systems
- Adding mechanical equipment
- Drawing piping
- Creating hydronic systems
- Automatic piping layouts
- Analyzing piping systems
- Fire protection systems
10. PLUMBING SYSTEMS:
- About plumbing systems
- Adding plumbing fixtures
- Drawing piping for plumbing systems
- Working with plumbing systems
11. ELECTRICAL SYSTEMS:
- About electrical systems
- Placing electrical components
- Creating electrical circuits
- Cable trays and conduit
- Electrical panel schedules
12. CONSTRUCTION DOCUMENTS:
- Setting up sheets
- Placing and modifying views on sheets
- Printing sheets
13. ANNOTATING CONSTRUCTION DOCUMENTS:
- Working with dimensions
- Working with text
- Adding detail lines and symbols
- Creating legends
14. TAGS AND SCHEDULES:
- Adding tags
- Working with schedules
- Creating schedules
15. DETAILING IN REVIT MEP:
- Setting up detail views
- Creating details
- Annotating details
16. REVIT MEP CONCLUDE & REVIT MEP ASSESSMENT TESTS AFTER TRAINING:
- Revit MEP model assessment tests

